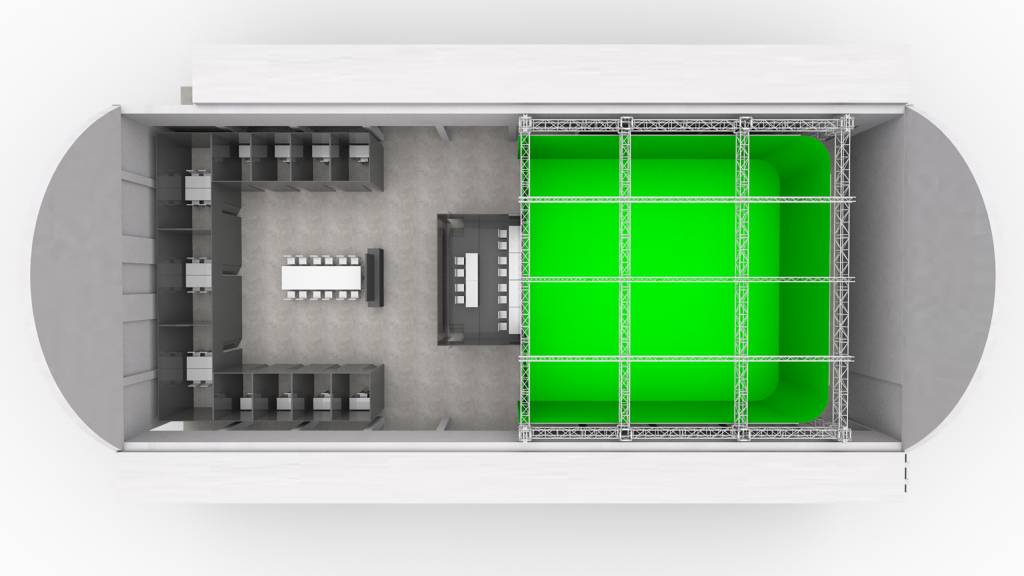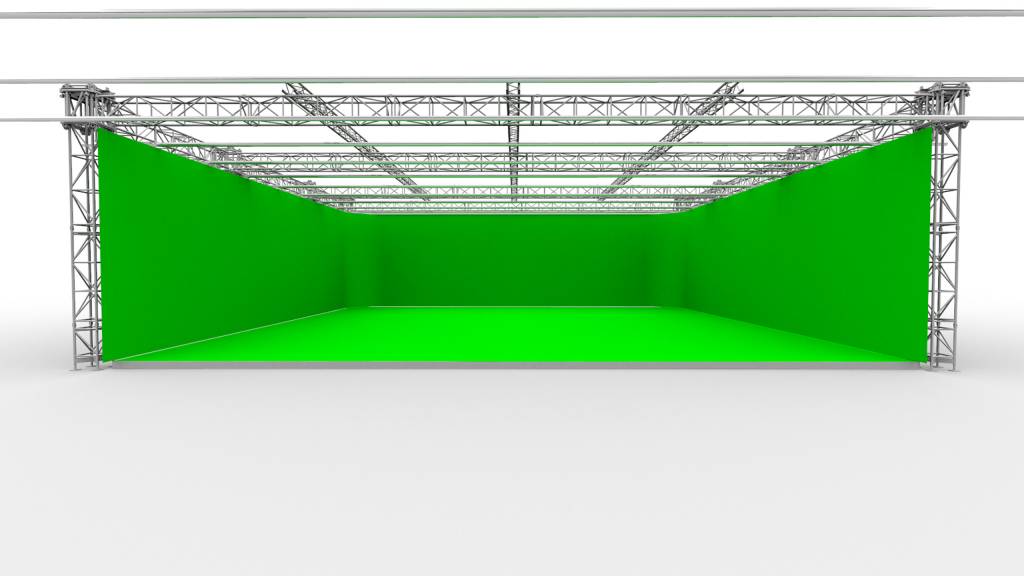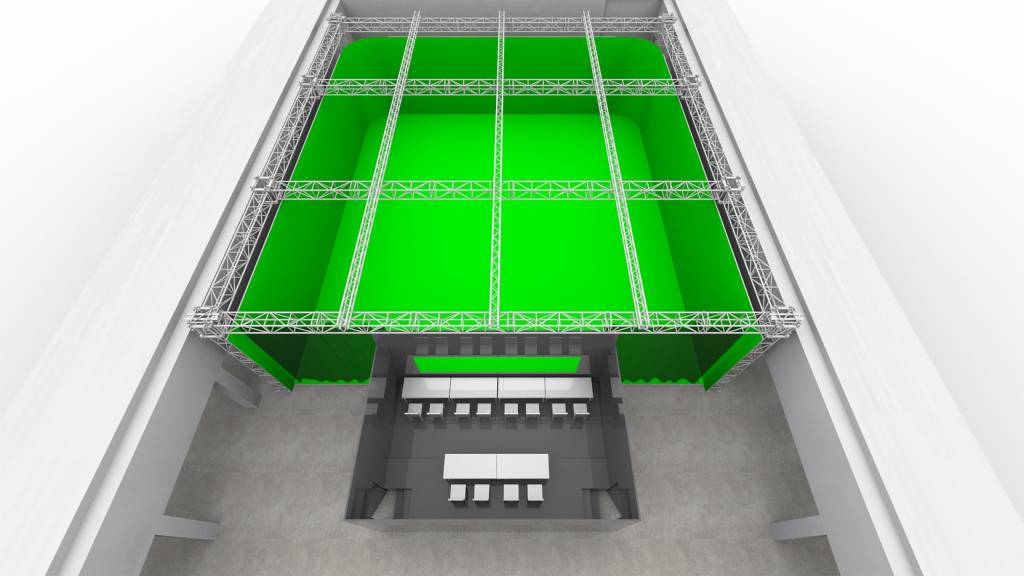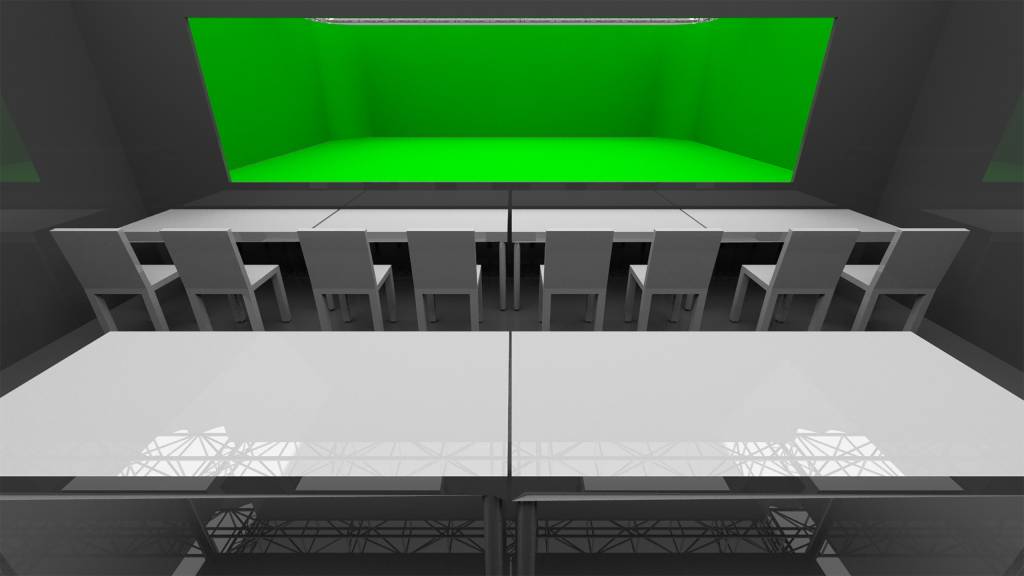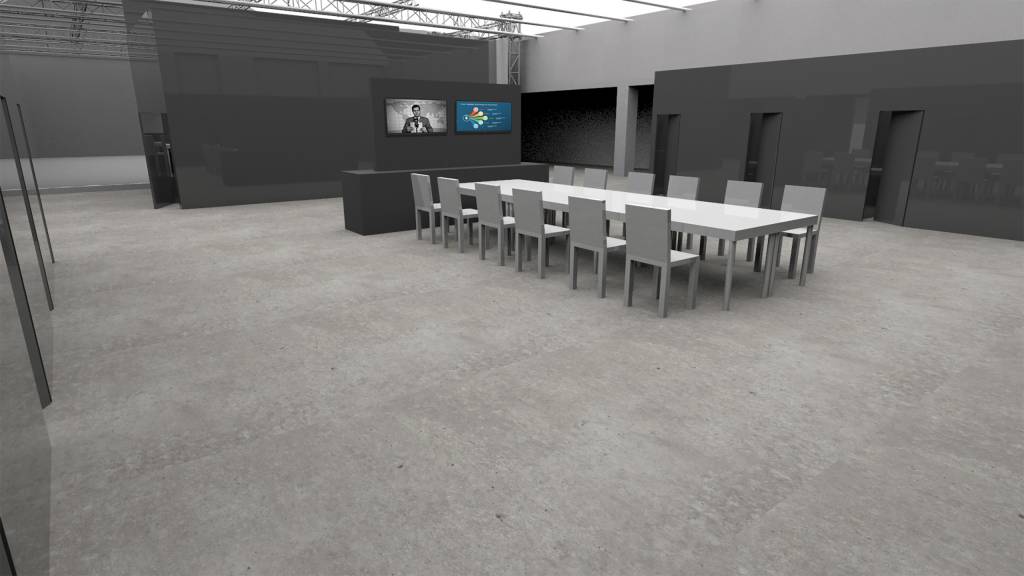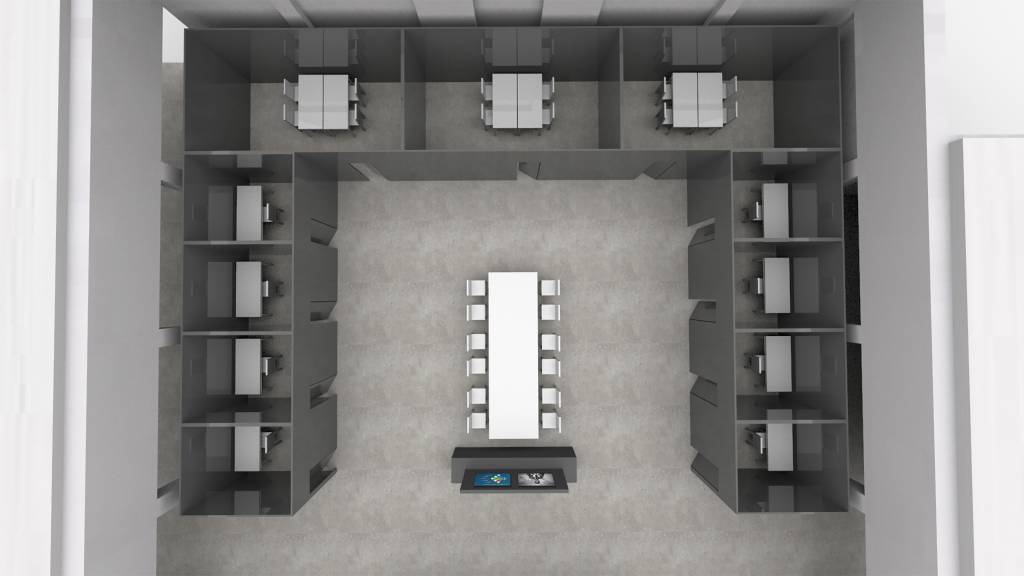Padiglione D
The Studios - Milano
PADIGLIONE D SPECIFICATIONS
Studio specifications:
Total area: 1000 m² (studio + facilities)
Studio area: 300 m²
Length: 17 m
Width: 18 m
Max height: 5 m
Control room: 35 m²
Production Offices: 70 m²
Changing rooms: 50 m²
Back Stage: 200 m²
Catering Area: 80 m²
Multifunctional areas: 150 m²
PADIGLIONE D SERVICES
Warehouse
Advanced warehouse logistics consulting. Warehousing has a significant impact on service levels.
Depot
Exclusive integrated logistics services based on proprietary warehouses certified as depots
Parking
Supervised, spacious, and well-equipped parking area for customers, capable of accommodating any logistic requirement.
